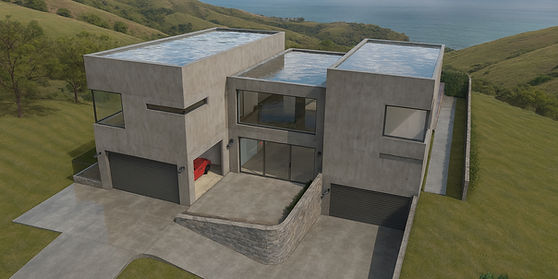
The GA Project was conceived with a focus on flexibility and client choice, as we designed three distinct architectural styles while maintaining the same exact floor layout. This approach allowed us to showcase how a consistent plan could be transformed through different stylistic expressions, giving the client the opportunity to select a design that best aligned with their vision and lifestyle.
%20copy.jpg)
Designed with black concrete molded to imitate wood planks, and equipped with a standing seam roof, no eaves, and integrated fire sprinklers, the building is created for strong fire protection.

The interplay of poured concrete and expansive glass openings transforms the home into a habitable sculpture. Shallow roof basins can fill and overflow through a pool drain, which is remotely controlled by the automated home system.

Blending the timeless beauty of stone with a sleek metal roof, no eaves, and roof sprinklers, the home achieves both aesthetic appeal and exceptional fire resistance.

At RdS DESIGN, we take fireproofing seriously, especially given the vulnerability of our region and the devastating recent disasters. Our approach is not just about meeting minimum standards but about thoughtfully integrating protection into the architecture itself. One example is how we design flat roofs with shallow basins that can be remotely filled through a whole-house automation system. By drafting water directly from the pool, this system creates an instant layer of defense, allowing water to overflow across the roof surface when needed.